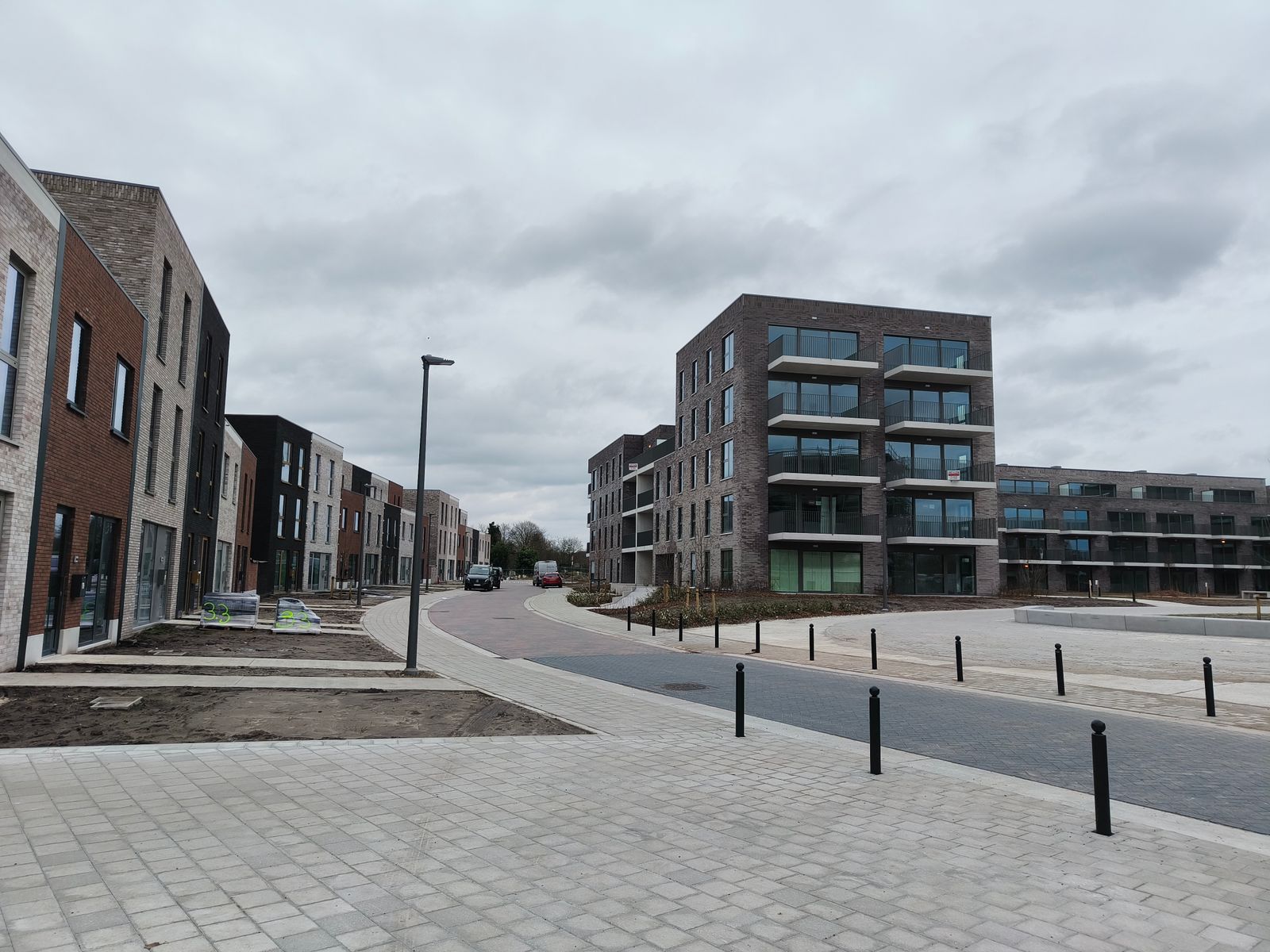The Heizijde Turnhout development is a project of project developer Voorzicht. Approximately 450 residential units will be built in various phases. The focus is on a healthy mix of homes, entry-level and more luxurious apartments. The intention is to develop a green neighborhood, where it is pleasant to live. For the first phase of the project, Raco was appointed for both the design and the follow-up of the special techniques (and there were quite a few) as well as EPB and ventilation reporting. Phase 1 consists of the construction of 2 underground parking garages, 20 homes and 2 parking garages on which 6 apartment blocks with a total of ± 130 apartments. We were allowed to work together with Atlas Engineering for stability and S3A, Trias and Schellen as architects. Raco will also take on the same tasks in phase 2.
The two car parks are each equipped with different fire safety technology. This is because we have worked out the best possible system for both buildings. The long narrow building will be equipped with an SHEV (including NO2 and CO detection), while the other, squarer building will be equipped with a sprinkler system with separate CO2 ventilation. All this to comply with the fire standard and the rules of good workmanship electric vehicles.
The residential units will be connected to a collective heat network, which will start from the nearby hospital and which will eventually be continued towards the centre of Turnhout. With 450 housing units connected to our project, this is a good start. In time, this heat network will be fed by deep geothermal energy (water of ± 90°C that is pumped up from a depth of 1 to 2 km), but for the time being, a CHP installation will first provide the heat for the hospital and our residential units. With this heat network, both the heating and the production of Sanitary Hot Water are ensured. An important task for Raco was the integration of this heat network into the EPB regulations and the promise of Vooruitzicht to only provide buildings with E-levels below the E30. In this way, all residential units immediately meet the BEN standard. Fluvius will install the heat meters in all residential units afterwards and will be responsible for invoicing the energy flows.
By combining extensive insulation, highly insulating glazing, screens, airtight construction, a compact construction method and by applying high-performance D-systems for ventilation and, where necessary, solar panels, all residential units will also easily achieve this maximum E-level. And although solar panels were only necessary for a few residential units, in the long term several residents will be able to reduce their energy consumption. Because even for those who did not need it in principle, cables have been provided to the roofs to connect future installations.
Heizijde Turnhout | RACO StudiebureauPROJECTS
|

